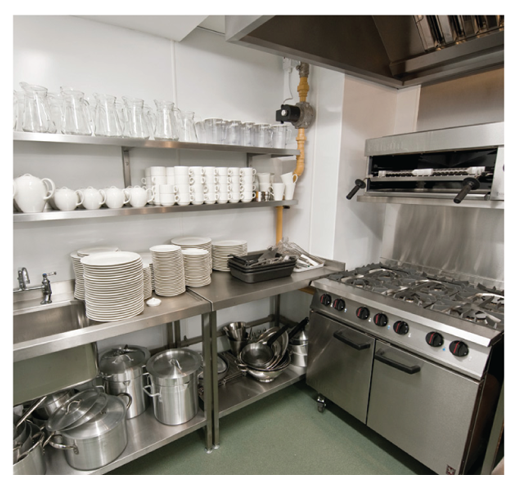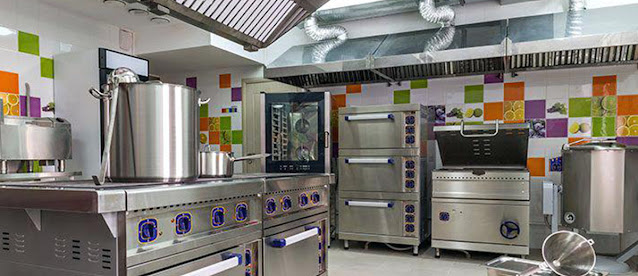Professional Kitchen: 10 Points to Follow To Fit It Out
Designing your professional kitchen in 10 points
In this article, Rent a kitchen gives you the keys to creating a professional kitchen. The advice given is applicable to restaurant kitchens and food production laboratories. The 10 points below will allow you to go from the idea to the start-up of the stoves!
1) Define the purpose of your professional kitchen
Your starting point is to determine what your kitchen will be used for. From this reflection will result a set of choices to be made, which will allow you to have a suitable tool.
The type of activity
Depending on what you want to do the layout of the kitchen can vary greatly. Would you like to create a restaurant kitchen to serve 100 covers per service or a catering laboratory to send 1000 meals per service? The layout includes the choice of equipment (capacity) and the definition of regulatory requirements.
The number of cooks
You will determine the number of production operators based on the volume to be produced and the type of equipment chosen. The comfort of individuals is paramount in the kitchen. It is a difficult working environment (temperature, noise, even stress). The layout must therefore be designed to combine comfort (absorbing noise) and practicality (reducing movement from one workstation to another). Keep in mind that operators comfortable in the production environment will be more productive and fulfilled. Your finances will be better off and you will be able to retain your staff. If you are in the kitchen yourself, don't neglect your comfort either, because the life of a manager is not easy.
The specifics of your project
List the point’s specific to your project. You want to create an open kitchen in your restaurant: it's a super trendy idea. You're going to have to approach fire standards issues differently than a well-separated kitchen from the dining room. A disabled person will require an adapted workstation. Specialized associations can support you on this specific point. Constraints related to the premises or the preparations carried out may also appear. Watch how your colleagues do it.
The future of your business
Your business will evolve over time. Integrate the increase in your production needs from the project study. For this, you can make reservations for the connections (energy and water).
Read Also: The 5 Workstationsto Plan for Setting up Your Professional Kitchen
2) Documentary research on standards
A professional kitchen is always subject to a high number of standards. Some more than others. Indeed, laboratories subject to health approval must integrate specificities that do not concern conventional kitchens. Take the time to learn about the regulations. You can also commission a partner to guide you on this point. Keep in mind that you are in charge of the kitchen and as such you must know the regulatory requirements. The Good Practices guide for your business is a knowledge bible in this area. Conversely, know how to take a step back from the opinions left on Internet forums.
Taking into account the HACCP principles protects you against health risks (but this is not enough). You will also be more serene during a control of the hygiene services. Remember to -have- draft your Health Control Plan and designate the HACCP manager.
3) The premises
It all starts from there! Sometimes you find him, sometimes he finds you. Be that as it may, the definition of your activity (see paragraph 1) will be useful in guiding your research. Once you find it don't sign right away. Take the time to visit it with an architect, a kitchen designer or a design office like professional kitchens for rent near me. The look of an experienced third party is always useful to spot the small details. These elements could also be arguments in the negotiation with the Leasing (ex: state of the electricity network).
Take all the information available on the premises: location, rent, charges, state of the existing, possibility of development, history, water – electricity – gas connections, contact with former occupant, accessibility, claims, environment (e.g. polluting industry) . These elements will be very useful later.
4) Surround yourself
Now you know what you want to do and where you want to do it. 50% of the way is already covered! Take a few minutes to visualize your successful project. You are now pumped up to face the rest.
You must form the team that will accompany you in the creation phase. For this, surround yourself with experts with experience. Here is a non-exhaustive list of people who can accompany you:
- Chef: first concerned by the use of a professional kitchen, he will know how to give you the benefit of his vision of the field;
- Architect: he has a complete view of the project, the schedule, the standards to be respected and the financial costs.
- Design office: creation specialist, he will methodically study each important and secondary point.
- Control services: the DDPP of your department has a detailed knowledge of the regulations and the results of experiments.
- Kitchen designer: he knows the equipment (type of power supply, capacity) and will be able to advise you on the models adapted to your structure.
5) Define the general “forward movement”
This is one of the main principles of food hygiene. The "step forward" consists in creating a circuit of products and equipment within the professional kitchen. The objective of this one is to avoid crosses between clean and dirty (dirty). Raw foodstuffs, packaging and used dishes are considered dirty. Conversely, decontaminated products, clean dishes and processed products are considered clean.
The creation of circuits is a key element in the design of a production space, whatever its surface. Whether in a food truck or in a catering laboratory, all these environments are concerned. The definition of the circuits must take into account the optimization of the realization of the productions (layout of the workstations) and the possibilities of the place. At the end of this reflection phase, it is desirable to produce a zone plan. It is advisable to distribute the hot, cold, sink, vegetable and storage areas.
6) Make a spatial layout plan
This step consists of drawing up the precise layout plan for the equipment in your professional kitchen. For this, it is necessary to identify all the necessary equipment and to consider those which could be added in the future. You can make the final choice of your equipment at this stage or wait for stage 8. In any case, the plan that you must produce during this stage must make it possible to clearly show the implications of your installation.
What are the implications?
- Electrical: all connection points and their nature (single or three-phase)
- Gas: connection points
- Water: hot, cold, softened water supply and of course the drains (floor and wall) and the grease trap
- Other fluids: some productions require a supply from outside
- Ventilation: air extraction points (cooking area, local bins and sinks) with separate circuits. Outside air intake. The volumes to be processed will define the format of the engines
7) Validate the work done
All the elements collected and processed up to now must be validated. If this has not been done during the previous steps, it is time to call on outside specialists to confirm the choices made.
8) Solicit kitchen designers (call for tenders)
Once all the elements necessary for the design of the professional kitchen have been gathered, all that remains is to find the suppliers. Depending on the size of the site, it may be desirable to issue a call for tenders. In all cases, it is desirable to carry out a competition to compare the offers as a whole
Make a call for tenders
It's about asking for quotes in a formal way. It is necessary to describe the context and the equipment to be offered (type, number, type of connection, maximum dimensions and above all capacity, plans). Require a standard response format including prices, dimensions, characteristics, delivery times, warranty conditions, installation service, after-sales service the call for tenders can be made by email. Upstream contact with the kitchen designers is a good opportunity to allow them to identify the project in order to make a coherent proposal. Specify a due date and response format.
Compare the offers received
A well-written call for tenders will be a guarantee of your seriousness, and will allow you to receive quality offers. The key word at this stage is "compare with comparable!" ". The formalization of the answers, which you will have required when sending, will facilitate your task if it is respected. All items should be compared to identify the best deals. Select two or three in order to continue the negotiation with the kitchen designers
Negotiate with suppliers
Depending on the offers received, your needs and your budget, you will be able to come back to the kitchen designers whose offers you have selected. The objective is to validate with them the technical points and to negotiate on the points which seem to you to be improved (by comparing with all the offers received). This step can be really tricky when you lack experience. Get support from a specialist commercial kitchen for rent in Sydney.
9) Transmit the elements to the client
The client (e.g. architect, firm, general contractor) will lead the craftsmen during the works. It is advisable to send him as many elements as possible so that he can plan the actions to be carried out. The kitchen designer(s) selected must be “put in the loop”, especially those who provide equipment to be connected.
10) Have the calendar validated by each speaker
To avoid any delays in the construction site, the most precise schedule possible must be agreed with each stakeholder. This calendar makes it possible to anticipate delivery times and mandatory checks before opening (e.g.: safety commission, electrical installation checks).
That's
it, now you are aware of the major steps that await you. Do not stay alone with
this project. Surround yourself with experienced professionals. Do not hesitate
to tell us about your project!
Read Also: Industrial kitchen: 4 Tips to Increase Your Efficiency
Posted by: John Labunski




Comments
Post a Comment